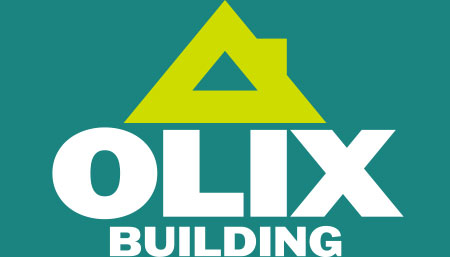
04 Jun Sound proofing your renovation
This Inner West home sits below the flight path. As part of the DA approval for home extensions, homeowners must engage an acoustic consultant.
The resultant acoustic specifications for this home extension included:
- installation of laminated glass with acoustic-rated seals.
- 13 mm gyprock or plasterboard which is thicker than standard. Some projects require enhanced plasterboard such as Soundchek.
- R3.5 ceiling insulation and R2 wall insulation.
- A ventilation method for use when all windows are closed due to noise.
To address the ventilation requirements, Olix used a powered ventilation system which draws fresh air from the subfloor up through the wall and into the living areas within the new house extension. Pulling air from the subfloor has the advantage of being cooler and avoids having to cut holes in your external wall cladding. However, if you are building on a concrete slab on the ground this solution isn’t suitable and you will need to draw the air through baffled wall vents.
Powered units are connected to mains power and come with a timer if you prefer to set the ventilation period. Passive systems are also available, and all systems deliver filtered air into the house.


