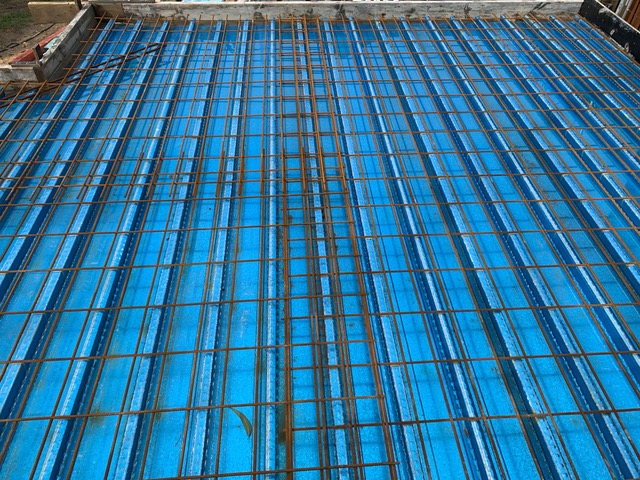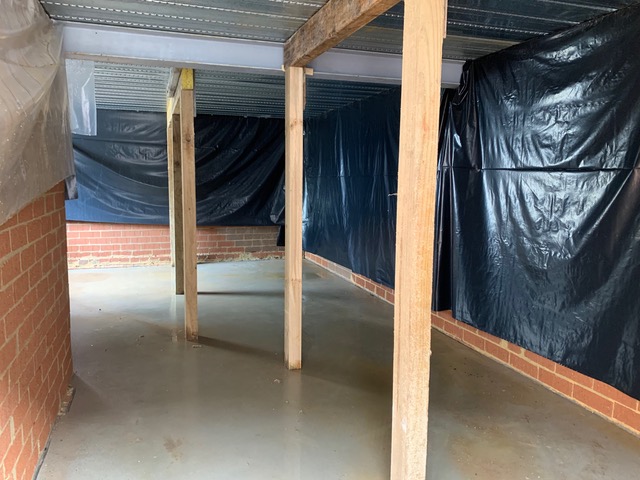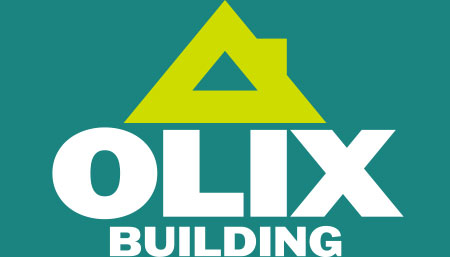07 Mar Suspended Slabs 101
Contemporary living often demands large open spaces and the suspended concrete slab plays a significant role in delivering this in many home renovations.
Suspended slabs also provide the opportunity for having open areas below without brick or steel columns and are a cost-effective way of providing solid floors. One of the easiest ways of creating a suspending concrete slab in residential settings is to use a product like Bondek.
Bondek has shaped galvanised steel sections that act as deep trays to support concrete as its poured in-situ and acts as both formwork and ceiling below. Bondek remains in place and becomes a structurally integral element of the building.
In this home extension in Lilyfield, the concrete slab will form the polished living room floor while the room below will house pool equipment and a music recording studio. To meet the engineer’s specifications for the polished slab, the steel reinforcing laid on top is a larger diameter than normal and the slab itself is 10mm thicker.
Different finishes can be achieved by specifying the type of aggregate used in the concrete mix. The small pebbles or stones, once polished, add colour and texture to the floor and are often very beautiful.
In this job, you’ll see there is a thin layer of rust that has formed on the reinforcing bars. Far from being a problem, the rust actually enhances adhesion to the concrete.
For more information see the explanatory notes in the National Construction Code.




